William George Eckles, usually known as W. G. Eckles, was born in Perry Township, Lawrence County, Pennsylvania, on October 8, 1860. He was one of five children born to Robert M. Eckles and Louise (Welsh) Eckles. Robert M. Eckles (1842-1905), a Civil War veteran who served with the 100th Pennsylvania Regiment, was a well-known and prominent local citizen. He was a general contractor by trade and served as a longtime county commissioner.
W. G. Eckles attended the local schools of Perry Township while growing up. He later attended Grove City College and Duquesne College, where he took up the study of architecture. After graduating I believe he took a job as a teacher and then joined an architectural firm for a few years. In the early 1890’s he relocated to New Castle, found work as a draftsman, was married to the former Nina Henderson, and eventually fathered four children. In 1897 he designed and built a home for his family that was located at the intersection of Park Avenue and Logan Street, but they later relocated into a new home at #341 East Moody Avenue.
In early 1899 he officially opened his own architectural firm in New Castle – the W. G. Eckles Company. He became involved in civic affairs, fraternal organizations, and charitable causes. He was also a charter member of the Highland United Presbyterian Church, and designed the church building that opened in 1904. Eckles set up an office in the Pearson Block (later Johnson Building), located next to the Pittsburg Street or East Washington Street Bridge. A few years later he moved his office into the new Lawrence Savings & Trust building when it opened in 1903.
Eckles managed the successful company and designed many of the prominent schools, churches, and private homes throughout the New Castle area. He specialized in school buildings and among those he designed locally were the Lawrence School (1901), Croton School (1902), Mahoning School (1906 & 1915), New Castle High School (1911), Ben Franklin Junior High School (1923), The North Beaver Township Consolidated School (1923), Lincoln High School (1926), and the Mahoning Township Consolidated School (1929).
He designed dozens of other high school buildings in western Pennsylvania to include those in New Kensington (1907), Sharon (1908), Leechburg (1911), Canonsburg (1912) Homestead (1912), Connellsville (1916), Butler (1917), New Brighton (1917), Munhall (1918), and Johnstown (1922).
Among the churches he drew up include the Neshannock Presbyterian Church in New Wilmington (1900), Highland Presbyterian Church (1904), Mahoning Methodist Church (1913), Clen Moore Presbyterian Church (1930), and the Epworth Methodist Church (1931). He designed numerous other structures including the original Post Office/Olde Library Complex (1905), Almira Home (1906), Overlook Sanitarium (1911), and several buildings on the campuses of Westminster College, Grove City College, and Slippery Rock University.
His son Robert A. Eckles (1898-1968), a graduate of Amherst College and the Massachusetts Institute of Technology, joined him in the business in about 1921 and they worked together for the next decade. Two large projects they collaborated on included the Castleton Hotel (1927) and the Jameson Memorial Hospital (1929). By the end of the 1920’s his son Robert began taking over active control of the company. W. G. Eckles grew ill in early 1932 and took refuge at an off-season residence in Southern Pines, North Carolina. He passed away there on Monday, March 7, 1932, at the age of sixty-two. His remains were returned home to New Castle and he was buried in Graceland Cemetery.
The New Castle News of Tuesday, March 8, 1932, reported, “Mr. Eckles entered the professional ranks of architects in New Castle on March 1, 1899, and during the period of his activities he has drawn the plans for more than one hundred fifty schools and fifty churches in this district, having specialized on public buildings.” His last project was helping his son design the massive U. S. Post Office building in downtown New Castle, which was later dedicated in December 1934.
Robert A. Eckles continued to manage the company but took on several minority partners. He later collaborated with the rival firm of Thayer Architecture, co-designing several buildings during the late 1940’s and early 1950’s. One of those projects resulted in the erection of the New Castle Municipal Building (1950).
His son William G. “Bill” Eckles II (1925-2012), a U.S. Navy veteran and graduate of Brown University and Carnegie Tech, also joined the business in 1950. Robert Eckles eventually stepped down as President in the mid-1960’s and retired to Naples, Florida. His son Bill became the third generation of the family to run the prestigious architectural firm. In 1970 the firm moved from the Lawrence Savings & Trust building into the former R. W. Clendenin mansion, built in 1867, on North Mercer Street.
Bill Eckles stepped down as President in 1986 and retired soon after – bringing about the end of eighty-eight years of active management by the Eckles family. Subsequent company presidents included R. Kay Thompson and Robert Naugle. In 2000 the company was reorganized as the Eckles Architecture & Engineering Company and expanded with additional partners. An associated construction company, known as Eckles Project Management, was also established at about the same time. It was renamed as Eckles Construction Services in July 2007.
The Eckles firm turned 115 years old in 2013 and is still going strong today. Some of the company’s latest local projects include the modern New Castle High School (2004-2005) and the Harry W. Lockley Early Learning Center (2014).
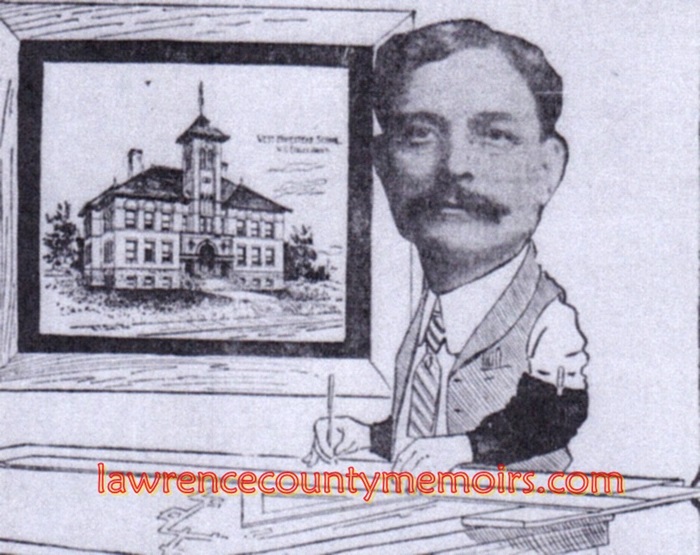 William George Eckles, usually known as W. G. Eckles, was born in Perry Township in 1860. In 1899 he opened his own architectural firm in New Castle and began specializing in designing public school buildings. He is known to have drawn up the plans for over 150 schools throughout the region. He also designed as many as fifty churches. (c1905) Full Size |
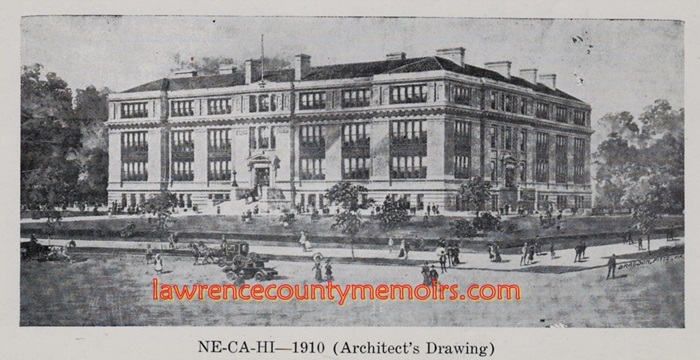 In September 1907 Eckles was awarded the contract to design the proposed New Castle High School. The other architects protested what they thought was an unfair selection process. The case led to a nasty legal dispute in which the school board sued the New Castle News for libel. The case was eventually settled in favor of the newspaper. Eckles forged ahead, despite repeated delays and disputes, and designed the New Castle High School – which eventually opened for classes in September 1911. (1910) Full Size |
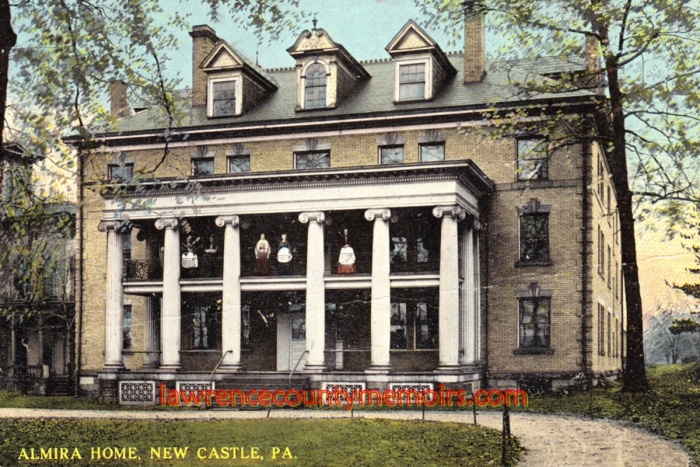 One of W. G. Eckles’ most iconic structures is the Almira Home “annex,” which was dedicated in June 1907. This impressive building along East Washington Street contained forty-eight rooms for housing elderly woman. (c1915) Full Size |
 W. G. Eckles collaborated with rival C. C. Thayer and a Philadelphia-based firm to design the Castleton Hotel in downtown New Castle. It opened in October 1927 as the finest hotel in all of Lawrence County. (1927) Full Size |
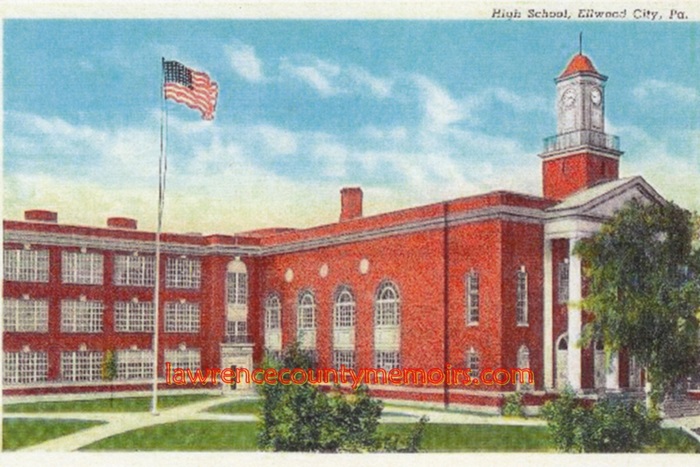 Eckles designed many grand structures throughout Lawrence County, including Lincoln High School in Ellwood City. It opened for classes in November 1926 and is still in use today. (c1930) Full Size |
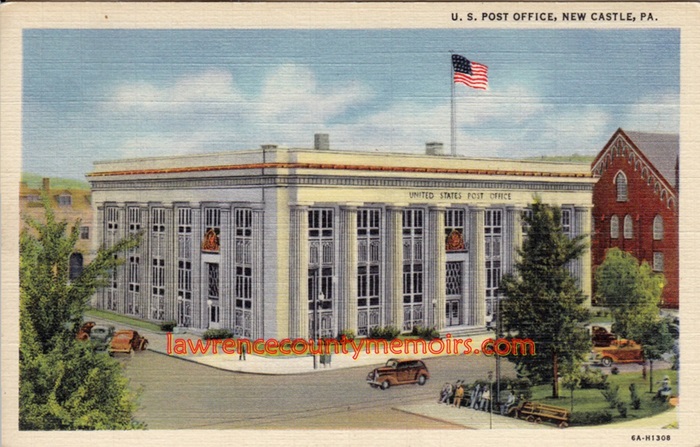 The last major project that W. G. Eckles worked on prior to his death in March 1932 was the magnificent U. S. Post Office in downtown New Castle. It was later dedicated on Saturday, December 15, 1934 – two and half years after Eckles passed away. (c1940) Full Size |
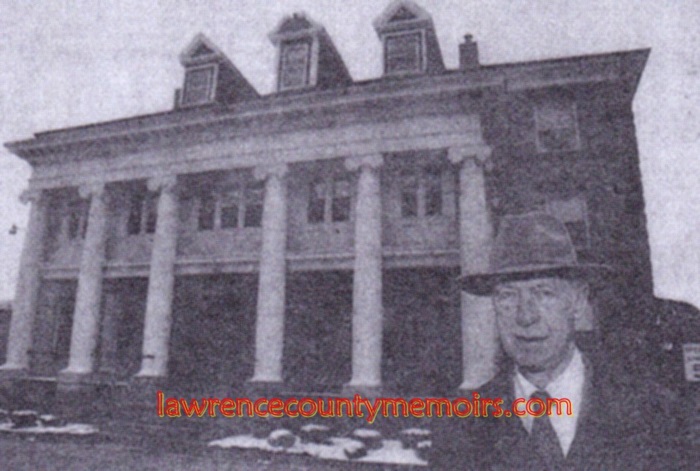 After W. G. Eckles passed away his firm was led by his son Robert A. Eckles. Robert’s son William G. “Bill” Eckles II (shown above in front of the Almira Home) joined the business in 1950. Bill eventually took over the family business in the mid-1960’s. When he stepped down as president in 1986 this ended eighty-eight years of active management by the Eckles family. (c2009) Full Size |
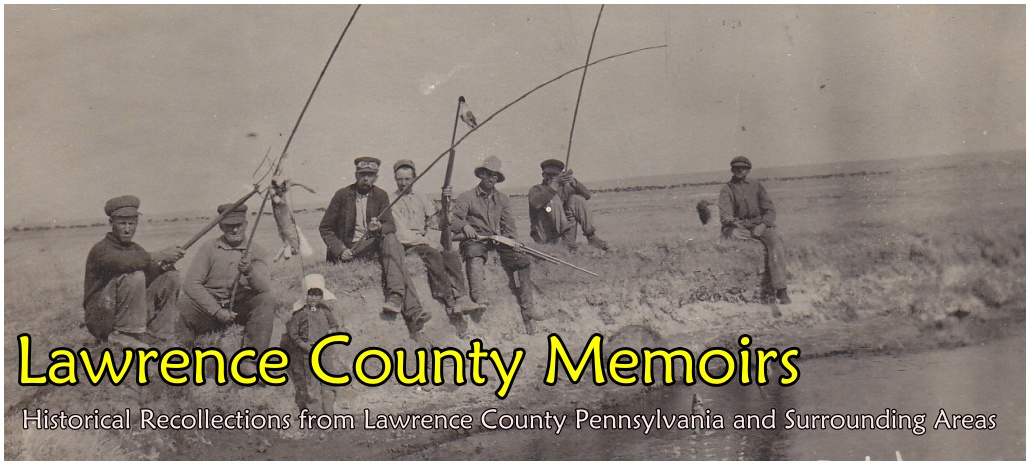




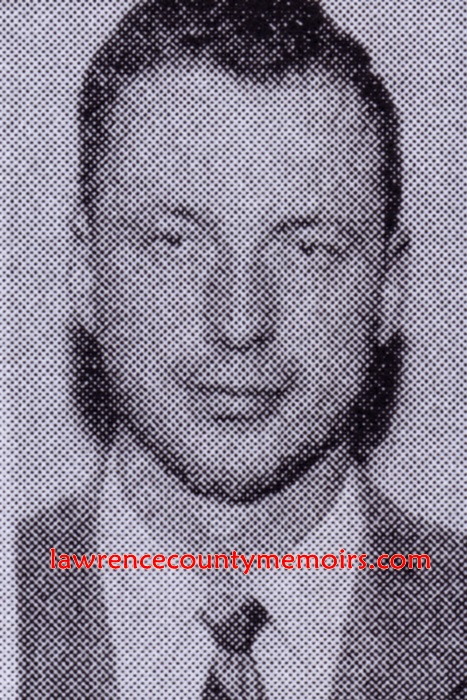
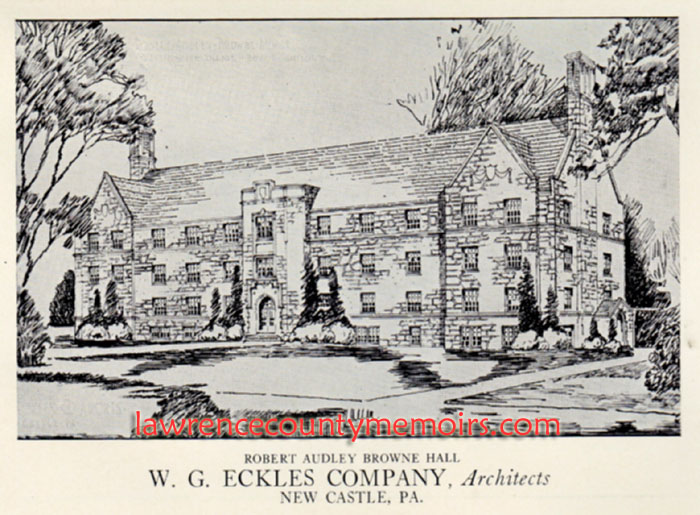
Comments
Thomas Everett Welsh #
Thank you for keeping Mr.Eckles name and his accomplishments “alive” for those of us that grew up in New Castle and did not appreciate the wonderful works of Art-Architecture he created.
I am respectfully requesting to be placed on your mailing or contact list.
Sincerely,
T. Everett Welsh
ERAL M SUTTON #
I WOULD LIKE TO GET IN TOUCH WITH MY COUSIN, R. KAY THOMPSON. 281-359-1221 OFFICE
281-358-3386 HOME, 713-261-8098 CELL.
Comment